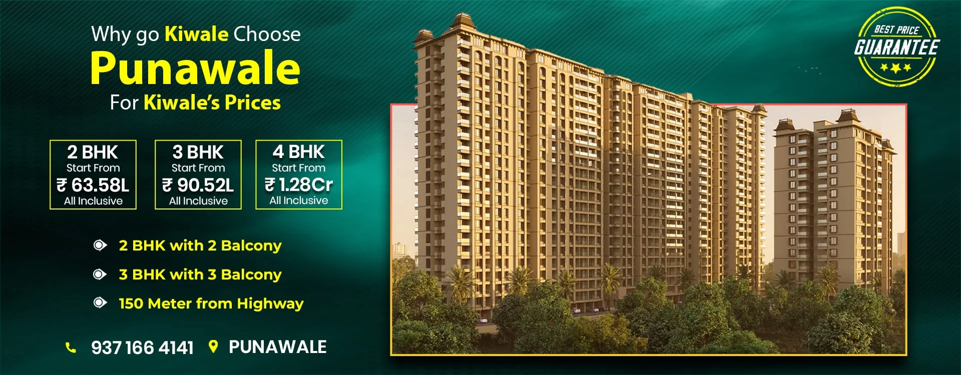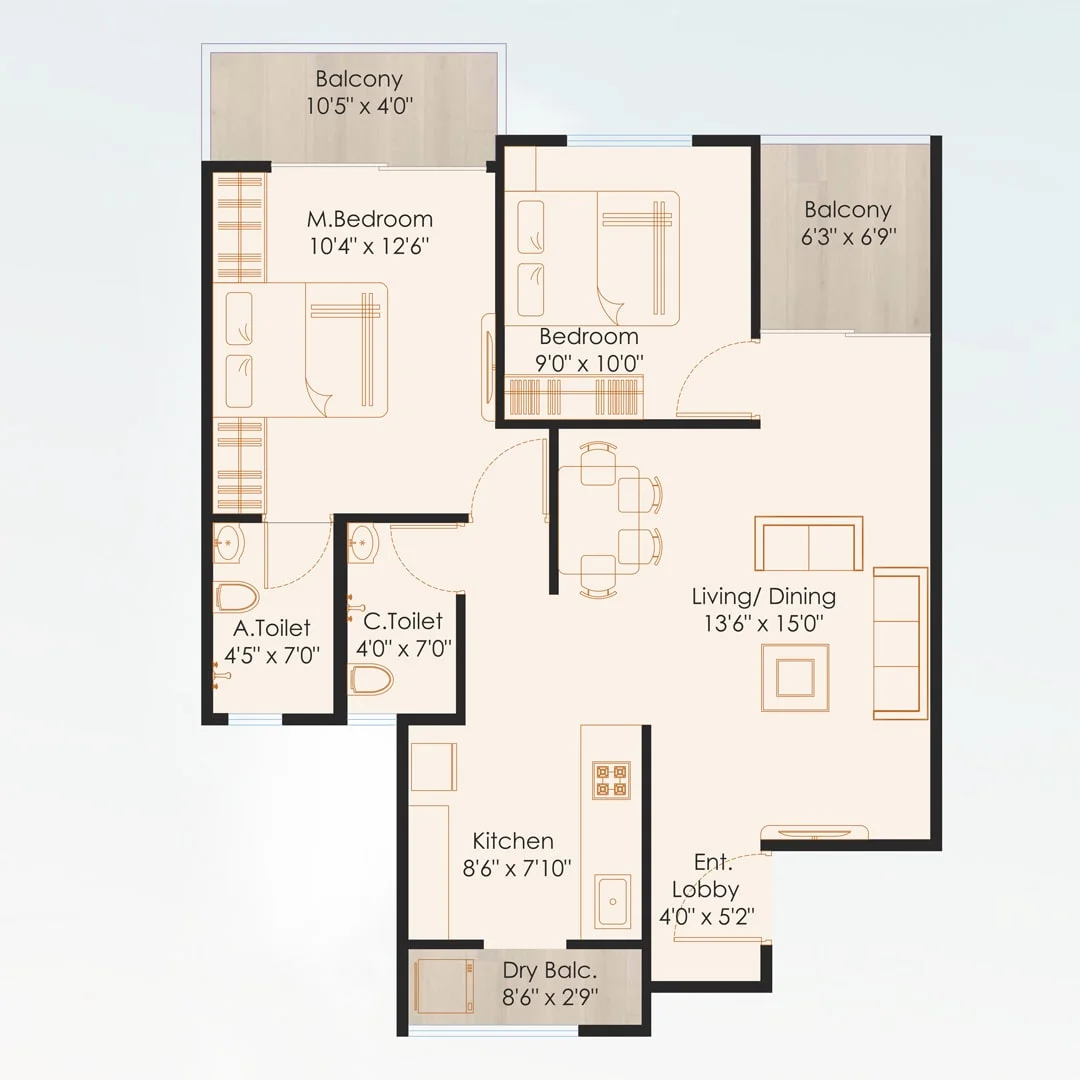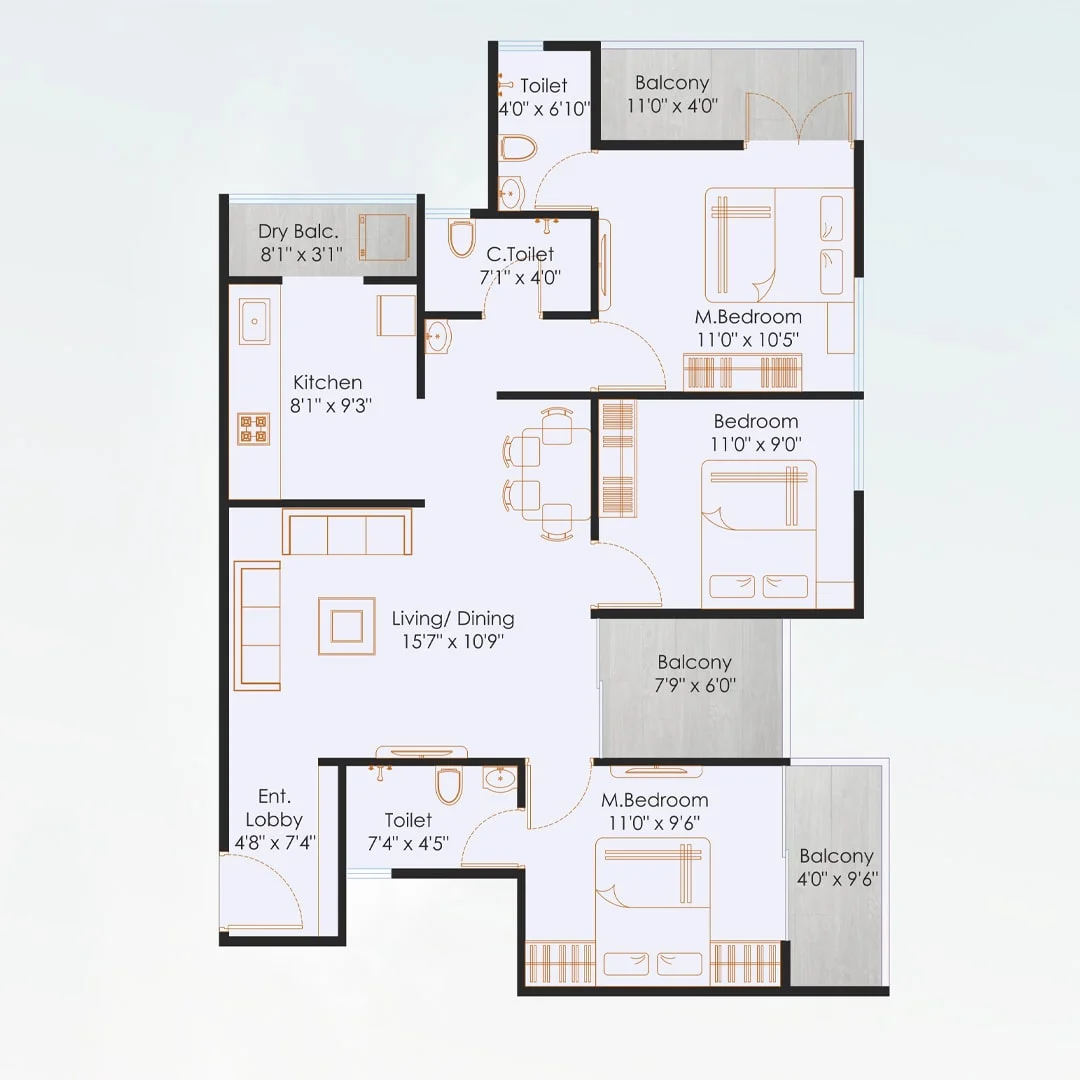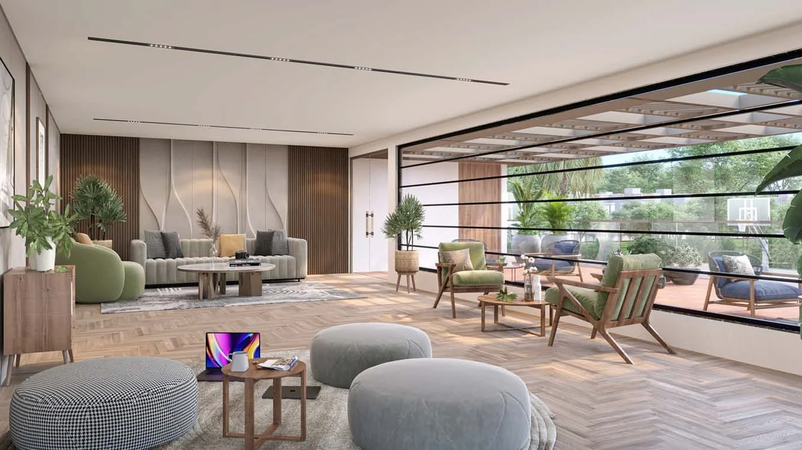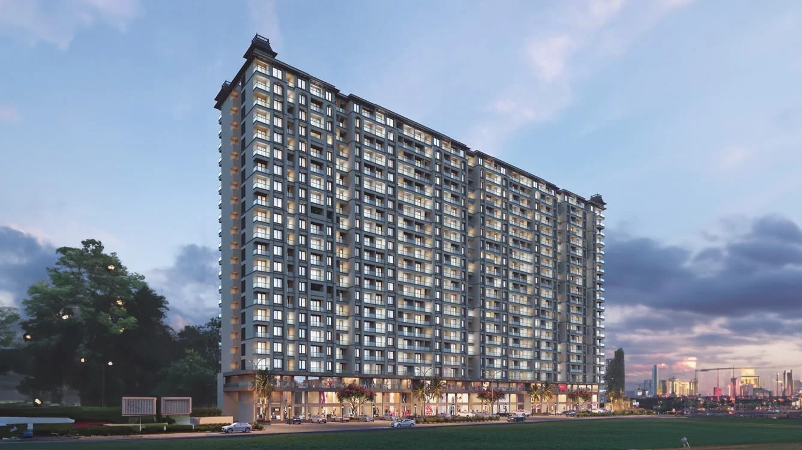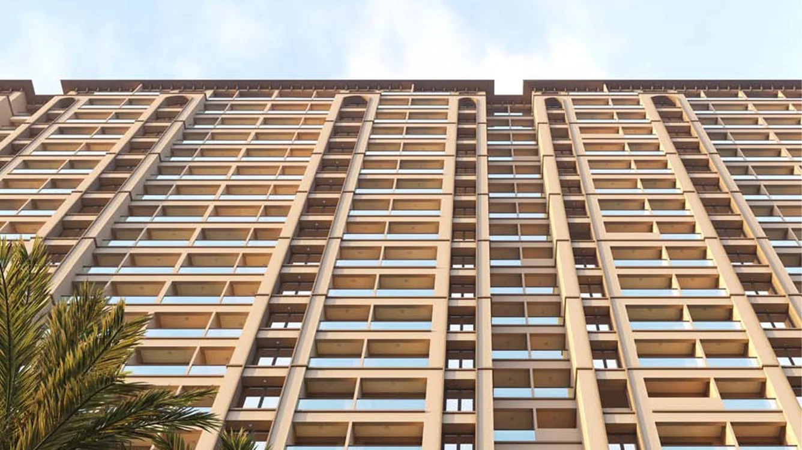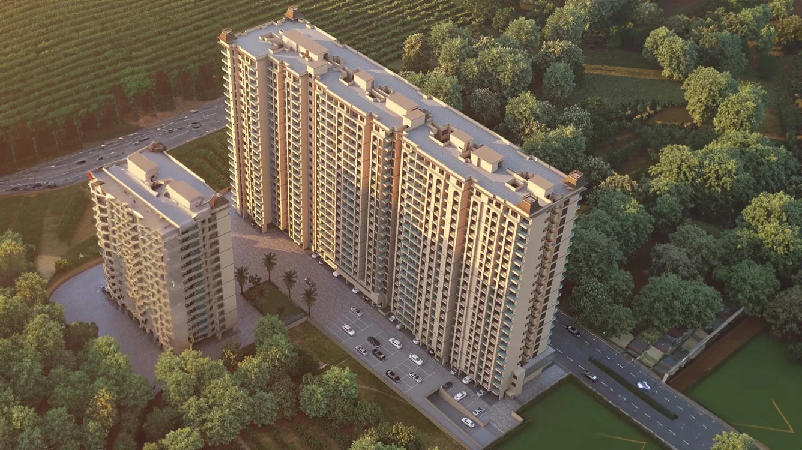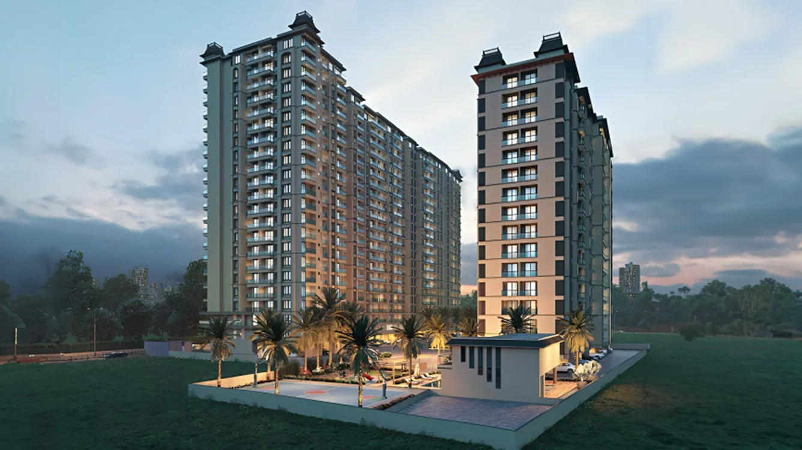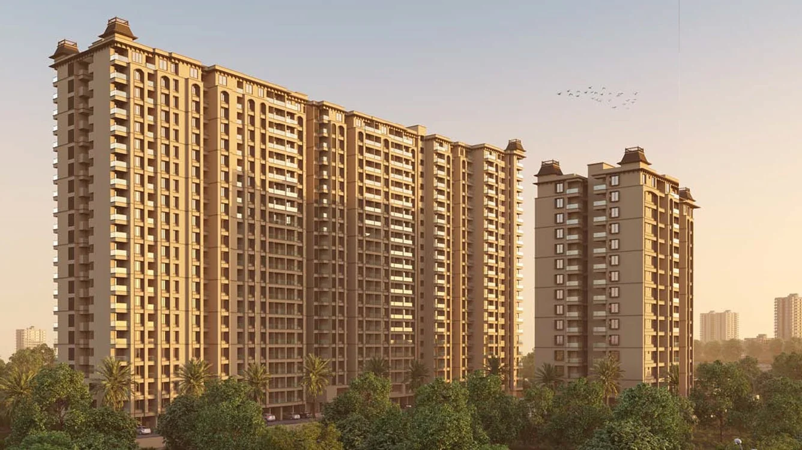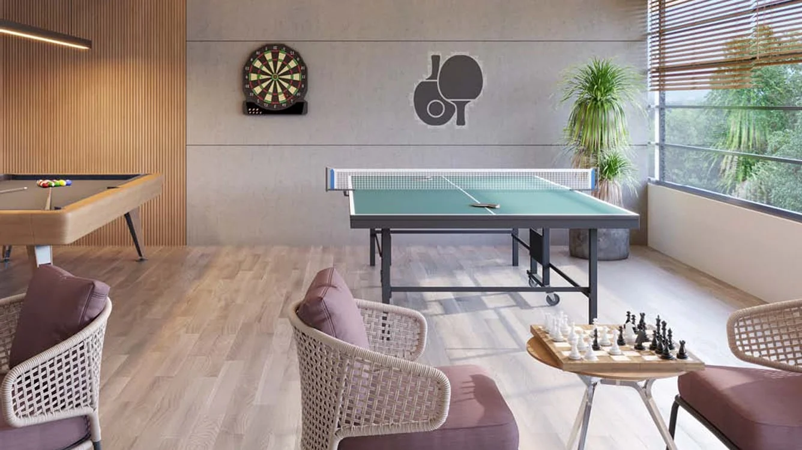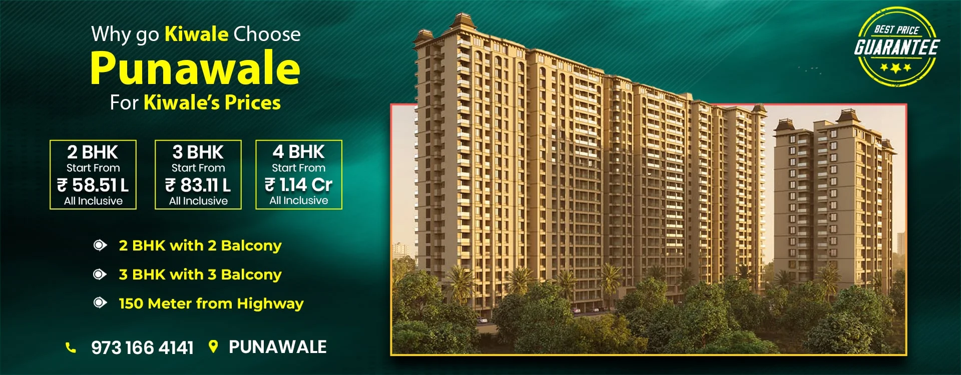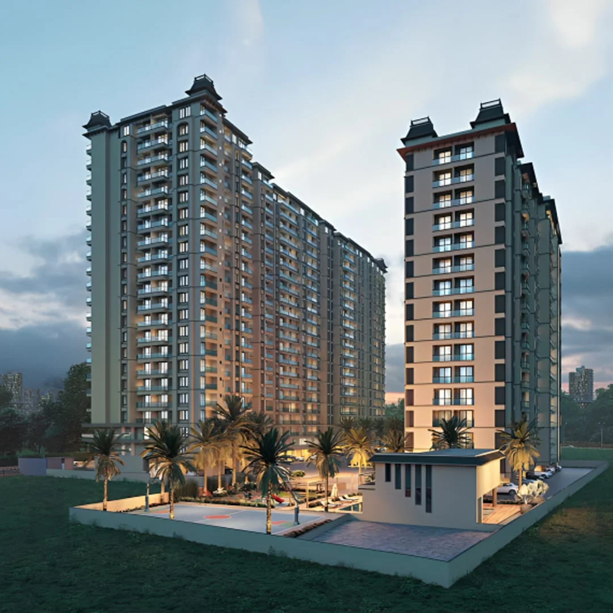
Nexus Skydale in Punawale by Nexus Group
Nexus Skydale in Punawale by Nexus Group
Longing for a life where luxury meets ease? Welcome to Nexus Skydale, Punawale's sparkling new gem. Imagine sprawling residences - 2, 3, or even 4-bedroom havens - each meticulously crafted for ultimate comfort. Picture yourself relaxing on your private balcony (2 for 2 BHKs, 3 for 3 BHKs), basking in the sunshine and cityscapes. And for the extra delight, our 4 BHKs boast 2 dedicated car parking spots.
Located conveniently just 150 meters from the highway, Nexus Skydale offers effortless connectivity. But the magic goes beyond location - dive into a world of over 50 amenities, designed to elevate modern living and surpass your expectations. Discover a new chapter in luxury living - discover Nexus Skydale.
Key Highlights
Land Parcel - 4 Acres
All Floors PCMC Sanction
Digital Lock on Main Door
2BHK with 2 Balcony and 3BHK with 3 Balcony
Spacious 2, 3 & 4 BHK Apartments
21 Floors Highrise Building
Amenities
Elevate your lifestyle with Nexus Skydale's abundant 50+ amenities, featuring lush green spaces, a sparkling swimming pool, well-equipped gymnasium, inviting clubhouse, and more. Immerse yourself in unparalleled leisure and recreation experiences, conveniently located right at your doorstep.

Kid's Play Area

Gymnasium

Indoor Games

Senior Citizen Area

Landscape Garden
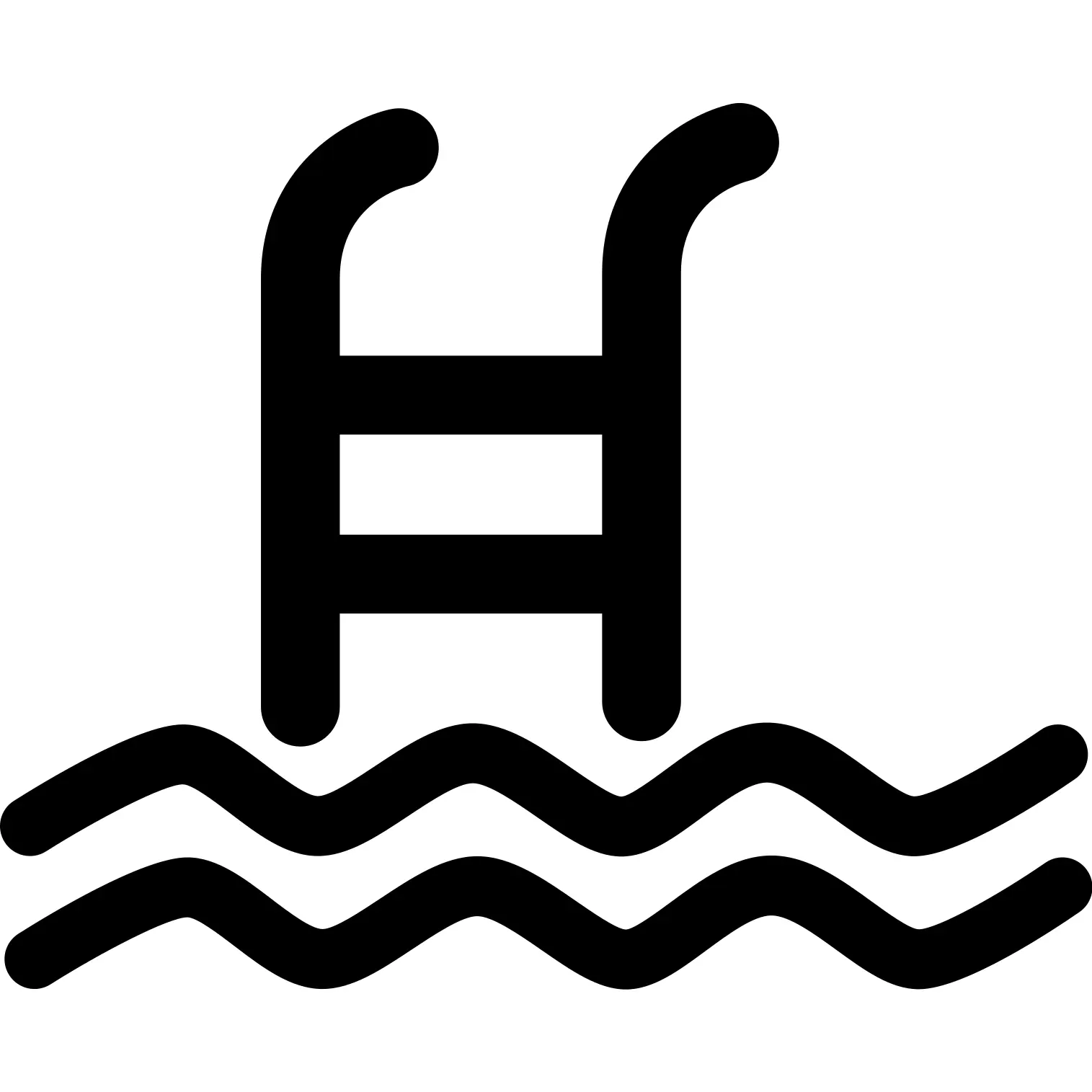
Swimming Pool
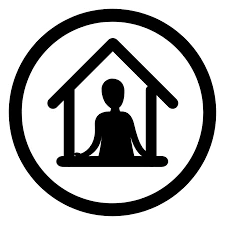
Yoga Lawn

Clubhouse

Party Lawn

Jogging Track

24*7 Security

Multipurpose Hall
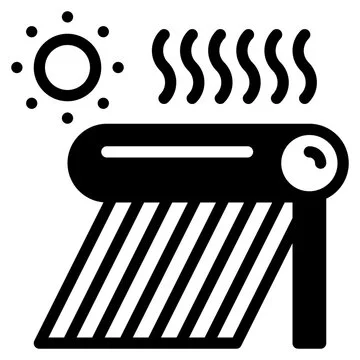
Solar Water System

Video Door Phone
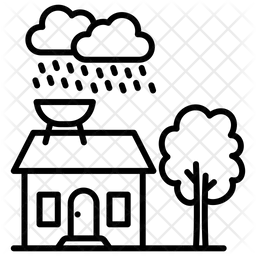
Rain Water Harvesting

CCTV Surveillance
Pricing & Floor Plan
Unveiling your perfect fit at Nexus Skydale. Explore our thoughtfully designed 2 to 4 BHK floor plans, each with a private balcony (2 for 2 BHKs, 3 for 3 BHKs). We artfully blend functionality and comfort, creating cozy retreats or expansive havens to match your lifestyle dreams. Discover a home that transcends expectations in Punawale's tranquil embrace.
Specifications
Experience modern living at its best with Nexus Skydale's flawless specifications. From premium materials to innovative design, every detail is meticulously crafted, promising a home that surpasses expectations. Embrace perfection and indulge in a living space tailored to elevate your lifestyle.
R.C.C. Frame Structure with Specifications as per Latest Building Code.
Anti-Skid Tiles in Balconies and Bathrooms, Waterproofing in Wet Areas.
Italian Marble Designed Tile (Double Charged Vitrified Tiles 48" x 24" Flooring Tiles)
Modular Doors, UPVC Windows and Sliding Doors, Safety Grill for Windows, Branded Locks.
Ceramic Slab Top, Stainless Steel Sink, Glazed Tiles, Provision for Appliances (Mixer, Microwave, etc).
Wall with Siporex Blocks and External Plaster of Sand Faced and Texture Plaster and Internal Plaster of Gypsum Finished.
Internal walls with Oil Bond Distemper and External with Weather Coat Paint.
Concealed Plumbing.
AC Point only in Master Bedroom with TV Point.
Aesthetic Tempered Glass, Electric Points.
Provisions for AC, Inverter, Wi-Fi, and TV.
ISI Standard Concealed Wiring with Branded Switches.
Gallery
Connectivity
Unveiling your perfect fit at Nexus Skydale. Explore our thoughtfully designed 2 & 3 BHK floor plans, each with a private balcony oasis (2 for 2 BHKs, 3 for 3 BHKs!). We artfully blend functionality and comfort, creating cozy retreats or expansive havens to match your lifestyle dreams. Discover a home that transcends expectations in Punawale's Peaceful embrace.
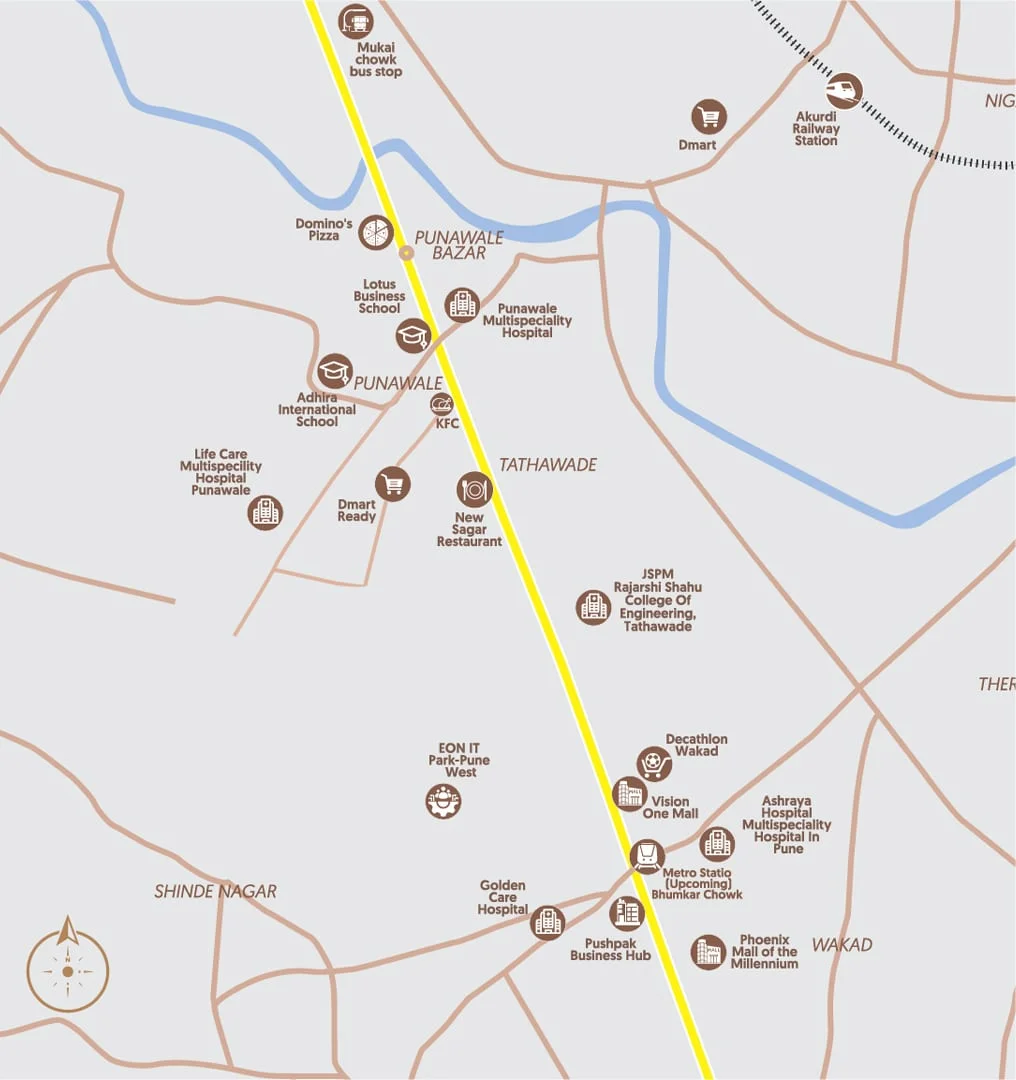
- ✅ Podar Jumbo Kids : 5 mins
- ✅ Life Care Multispecility Hospital : 6 mins
- ✅ JSPM Rajarshi Shahu College Of Engineering : 6 mins
- ✅ Indira College of Commerce & Science : 8 mins
- ✅ Decathlon Wakad : 8 mins
- ✅ Ginger Pune Wakad : 8 mins
- ✅ Phoenix Mall of the Millennium : 10 mins
- ✅ The Orchid Hotel Pune : 15 mins
- ✅ Aditya Birla Memorial Hospital : 15 mins
Sample Flat Video

